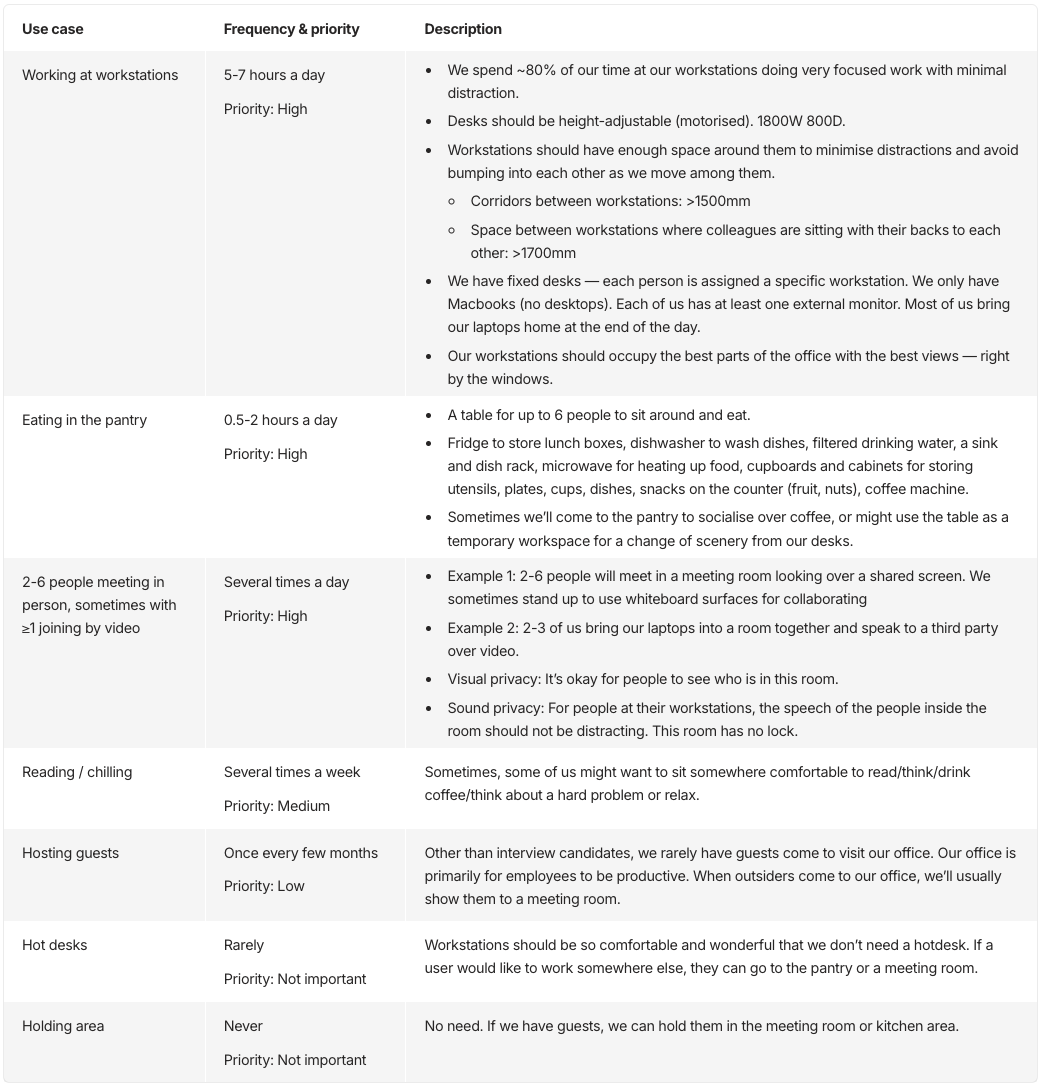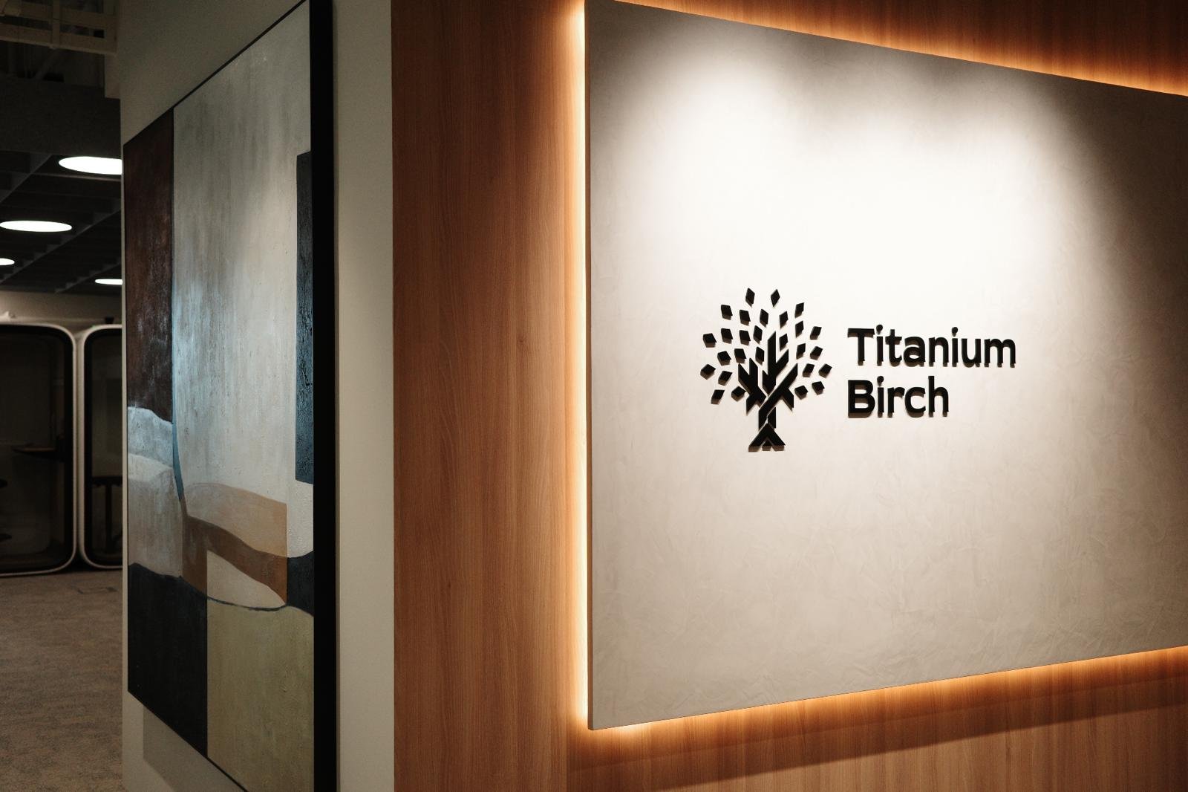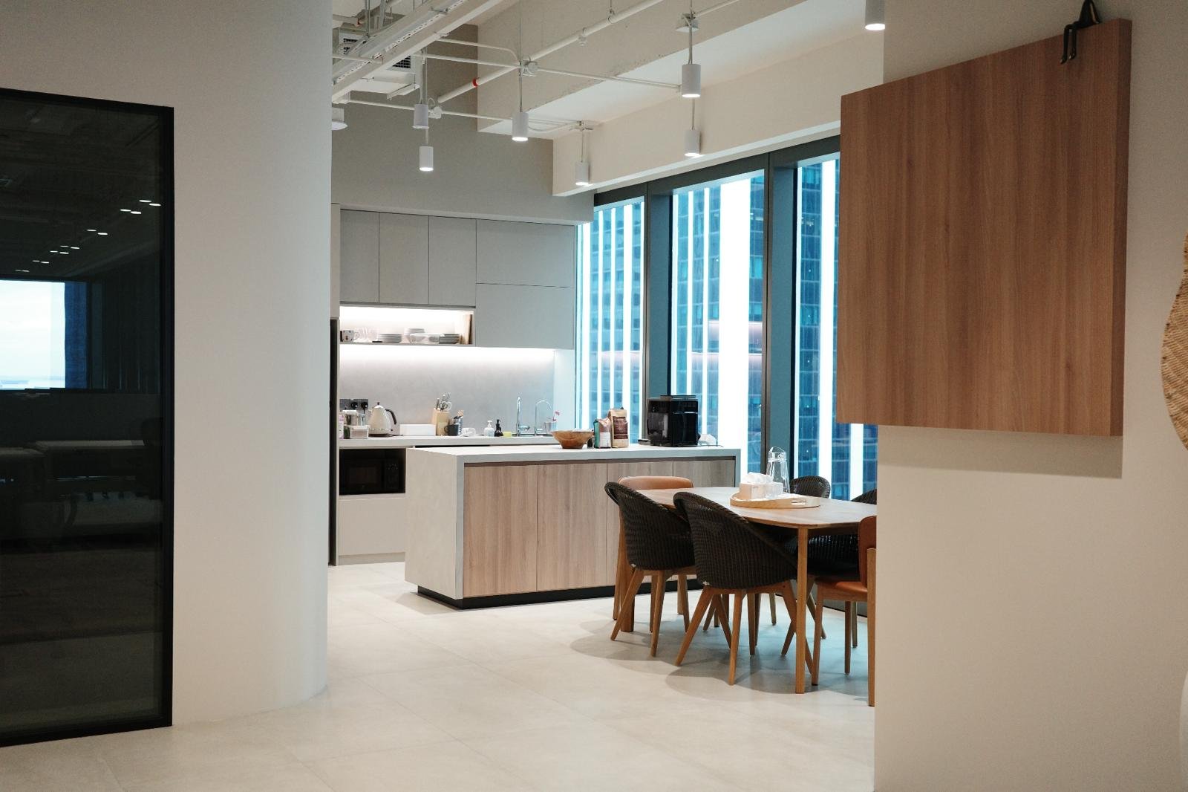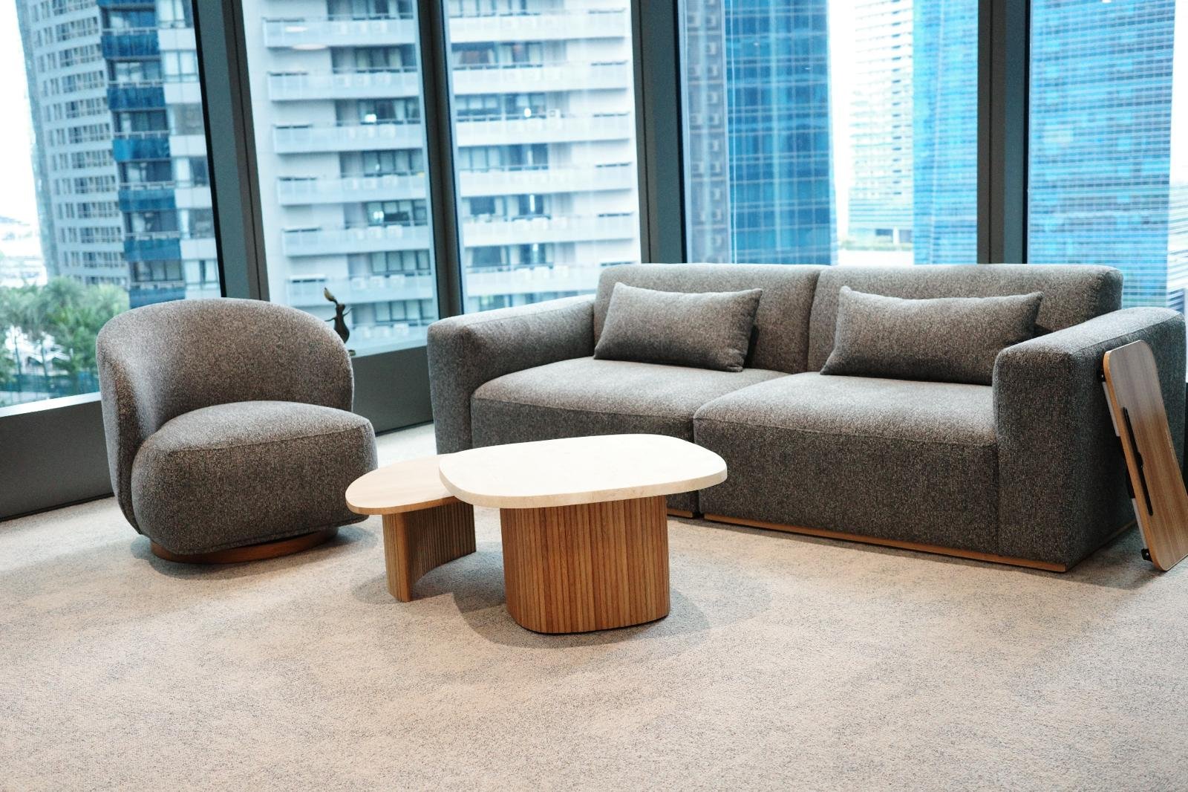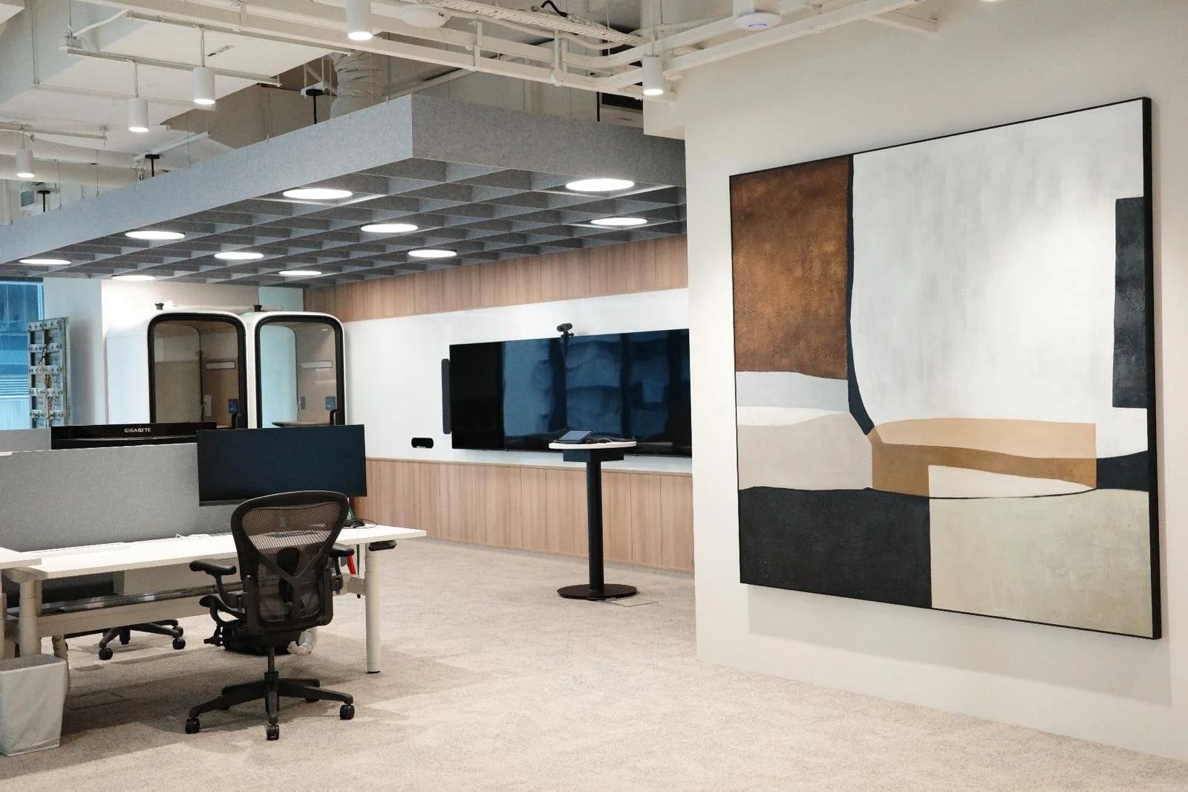Introducing Titanium Birch’s new office
We used to work out of a cosy serviced office with great coffee, a top-notch concierge team… and not quite enough elbow room.
Not enough room to walk around without bumping into someone’s chair. Phone booths were a gamble. Hosting meetings meant kicking teammates out into the common area.
That all changed in December 2024, when we moved into our new home in downtown Singapore: a space designed for deep work, collaboration, and the occasional typing race on a very large screen.
This post is a behind-the-scenes look at how we chose the space, designed it for how we work, and what we learned (and who we met!) along the way.
Finding the right space
For our office hunt, I enlisted Clifton from Corporate Locations, who quickly understood our needs—and even brought a portable CO2 meter to site visits. (I learned a lot about the commercial real estate market in Singapore from him!)
We were looking for:
Room for 10 people
CO2 <800 ppm
Natural light
CBD location—close to people we meet with
Not too big, not too small
But what did “just right” look like? I started gathering data:
Other companies’ “space per employee” numbers
ChatGPT’s calculations based on our use cases
Estimates from designers we were considering working with
Eyeball test from visiting spaces in person
After looking at several spaces, we selected one with lots of light and whose building management seemed committed to maintaining good air quality.
Then it was time to start designing.
Designing with intention
We engaged the team at Earnest to design our space. When I met the team, I had the immediate impression that they would be great to collaborate with. (And I was right!)
For our design, we wanted these attributes:
Clean, open, light, spacious, general, professional, functional, collaborative.
High-quality workmanship and materials, but not wasteful.
Elegant use of IT.
Safe. Clean air and water.
Above all: This office would be for us—not to show off to others.
Use cases that shaped our layout
Thoughtful work deserves a thoughtful workspace, so we mapped out very detailed use cases for everything from meetings to microwaving lunch.
Here’s an excerpt:
If you’re on mobile, pinch to zoom in and out.
Thoughtful and functional
Every design decision had to pass a filter: is it functional, easy to maintain, and worth the cost?
So fluting was out, that pretty wooden detailing popular in offices, clinic waiting rooms, cafes, and restaurants all over Singapore. When I see fluting, I imagine dust bunny colonies assembling in each groove—and how annoying it must be to clean.
It also meant decorative pendant lights were out of the question, as their cost would add up, and simpler, more cost-effective options would do without compromising beauty and functionality.
We also knew off the bat that we wouldn’t need a server room, which would have created additional costs for running chilled air and been excessive for our needs. Ultimately, we landed on this setup: a 6U server rack sitting on a shelf in a cabinet inside a meeting room.
After several working sessions and iterations with the Earnest team, we arrived at the design of our dreams. Now it was time to find a general contractor to bring the design to life.
The build
The Earnest team ran the tender process to find contractors. We selected D Square Projects. I liked that their site project manager came to the tender interview to answer our questions (rather than just salespeople); we knew exactly whose hands we were entrusting our office to, and it instilled confidence.
For our IT fit-out, we selected eVantage Technology. Lix was incredibly helpful and knowledgeable, and I always walked away from our discussions feeling more confident in their team, in our project, and—oddly enough—in myself. eVantage’s partners, Enovec, helped with the AV aspect of the IT fit-out. (Once the physical infrastructure and hardware were in place, our pal Patrick at FlexAble did the heavy lifting on our IT setup and network configuration.)
The build took around five weeks to complete. Each time I attended a site meeting, I was amazed at the progress. Meeting rooms sprung up from the concrete; ceiling tiles vanished, making the room feel taller; cabinets appeared, smooth hinges and all. Above all, I was impressed with the way our vendors worked together to troubleshoot different issues as they popped up.
On handover day, we brought along a pineapple, which Peter rolled like a bowling ball through the door. (Rolling a pineapple into a new home is a Singapore ritual for bringing prosperity and good luck.)
🍍🎳 🤣
Photos of our office
Without further ado… some photos of the final result.
Call me cheesy, but my heart swelled with pride when I saw our logo for the first time.
A place to gather and eat our lunches, which we mostly bring from home.
Couches for chilling.
Writing glass flanks the TV screens; two phone booths for private calls; generously sized workstations and ergonomic chairs; a piece of art. (The artwork, I realise, carries all of the colours of the clothes we tend to wear as a team.)
What we love about our new space
We’re happy and proud to work here. It’s beautifully designed without being wasteful.
Deep work paradise. Our office is spacious and calm, with plenty of space between each workstation so we don’t distract each other too much, but can still roll over to ask questions.
Great air quality. CO2 levels hover around a brain-happy 500 ppm.
Phone booth availability. No more scrambling to find some privacy for a video call. Bonus: video-lighting mode means no filters necessary.
Dreamy AV setup. We broke in our giant screen when TJ and Peter organised a typing race for my birthday (my sister won, but that’s okay—it was her birthday too). Imagine my surprise to see friends from all over the world beaming in on Google Meet.
Lunch with colleagues! The pantry table is a nice place to hang out with colleagues. (Besides, eating lunch alone at your desk feels sad sometimes.)
Debuting our AV setup! 🎉
Reflections on what I learned
This project taught me a ton—about budgeting, negotiation, working with vendors, commercial real estate in Singapore, interior design, and more.
Mostly I just felt really lucky to learn from people who are really good at what they do. We’re grateful to everyone who brought their expertise, rolled up their sleeves, and solved problems with us along the way. It made the process not just smoother, but more fun too.
What’s next?
We’ve built a space we love. Now, we’re looking for more people to build with us.
Know someone curious, sharp, and great to work with? Send them a link to our careers page!

